Designing Functional Showers for Small Bathrooms
Designing a small bathroom shower requires careful planning to maximize space and functionality. Effective layouts can transform compact areas into comfortable and stylish retreats. Common configurations include corner showers, walk-in designs, and shower-tub combos, each offering unique benefits for limited spaces. Proper planning ensures accessibility, ease of cleaning, and aesthetic appeal, making the most of every square inch.
Corner showers utilize an existing corner, freeing up floor space and creating a streamlined look. They are ideal for small bathrooms, offering efficient use of space with options for glass enclosures and sliding doors.
Walk-in showers provide an open and accessible layout that visually enlarges the space. They often incorporate frameless glass, minimal hardware, and built-in niches for storage.
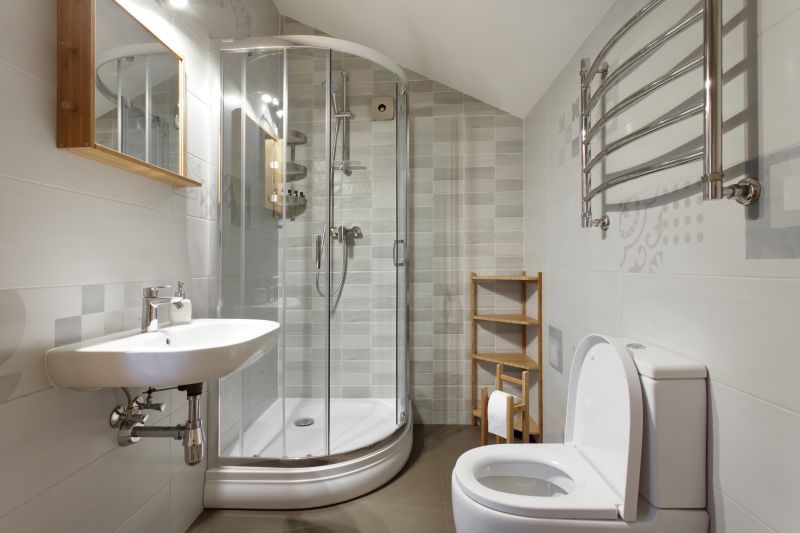
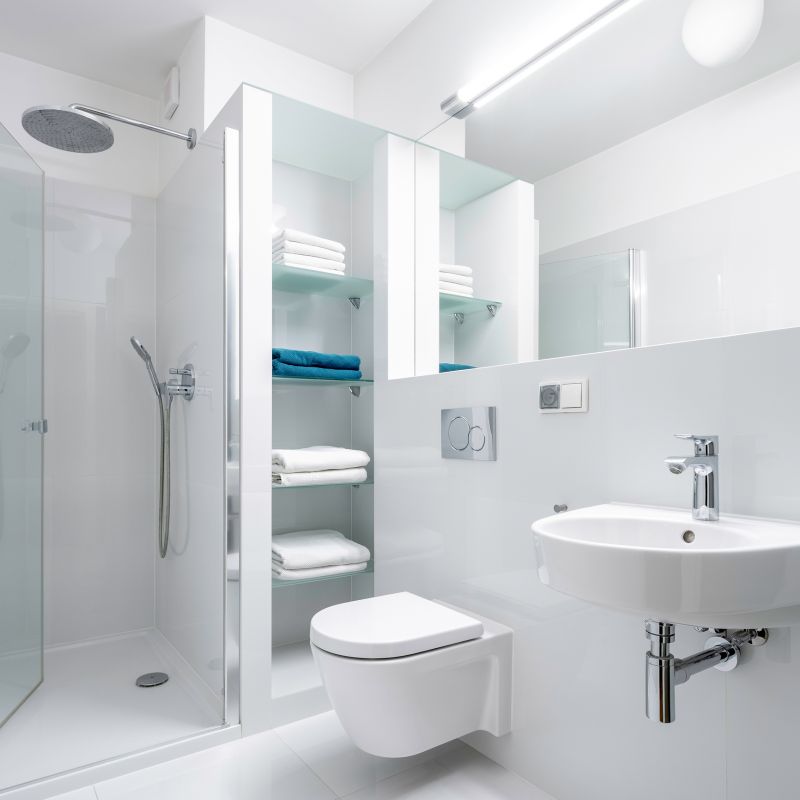
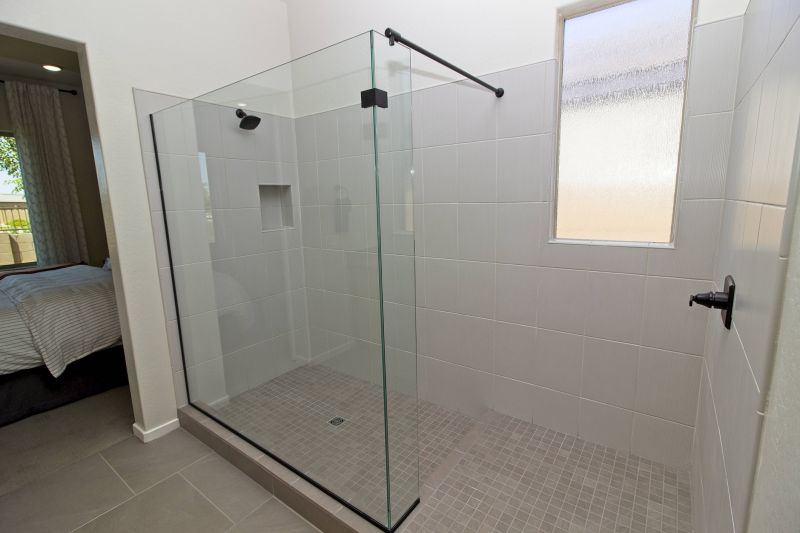
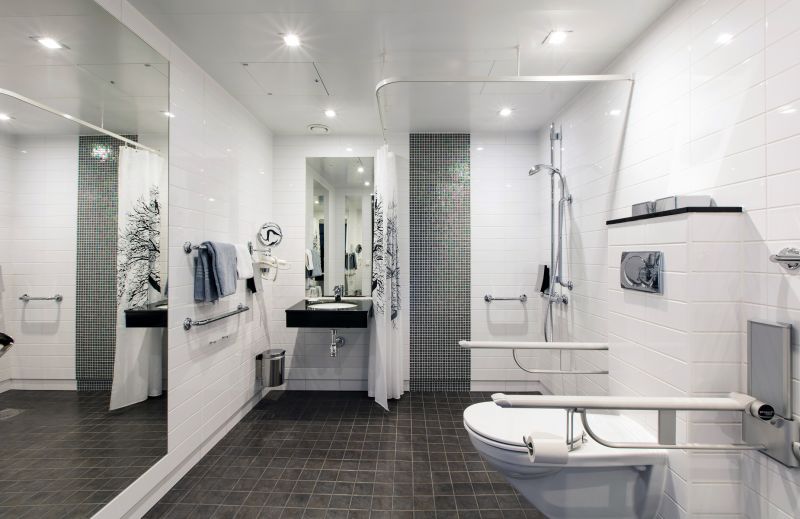
Optimizing a small bathroom shower involves choosing the right fixtures and materials. Clear glass enclosures can make the space appear larger, while light-colored tiles reflect more light and create an airy feel. Incorporating built-in shelves or niches reduces clutter and maintains a clean look. Sliding or bi-fold doors are practical options that save space compared to traditional swinging doors. Additionally, using a shower pan with a low profile can contribute to a seamless appearance and easier access.
Frameless glass enclosures provide a sleek, modern look that enhances the perception of space. Framed options are more budget-friendly and easier to install, offering durability and style.
Light-colored tiles and reflective surfaces help make small shower spaces feel larger. Textured tiles can add visual interest without overwhelming the space.
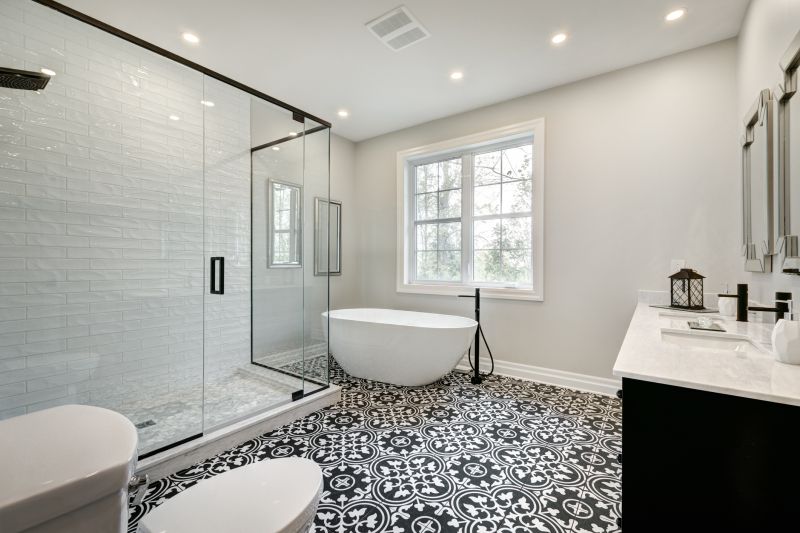
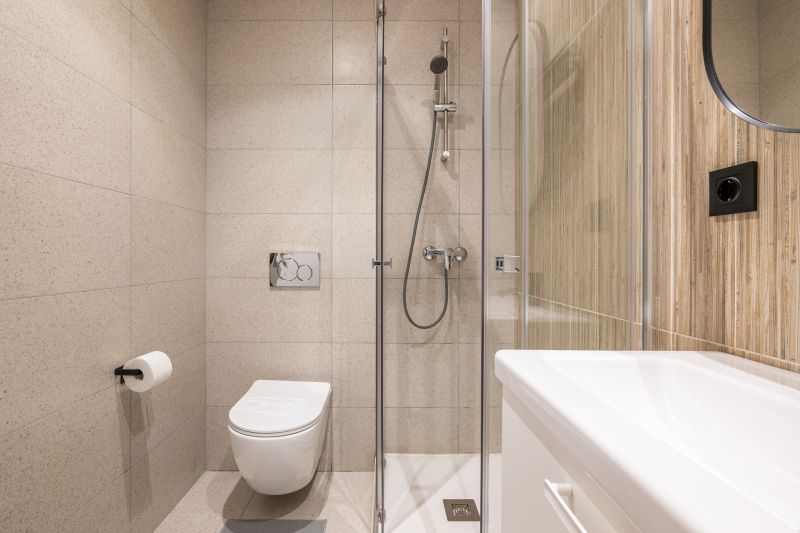
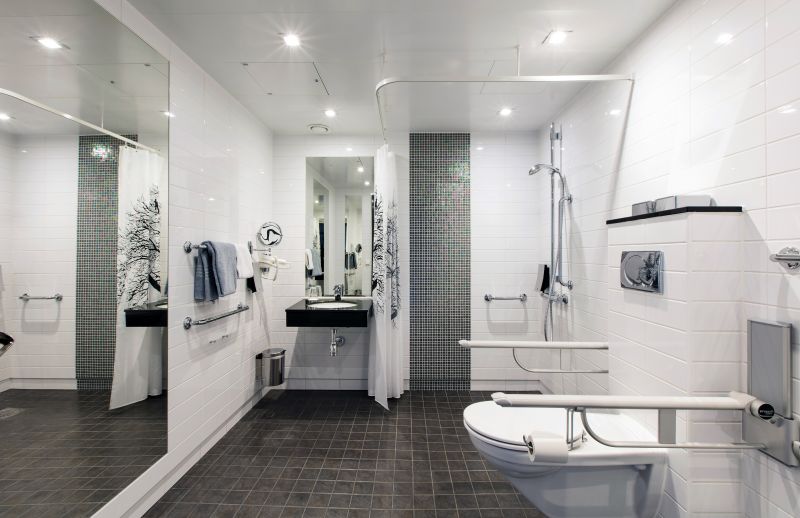
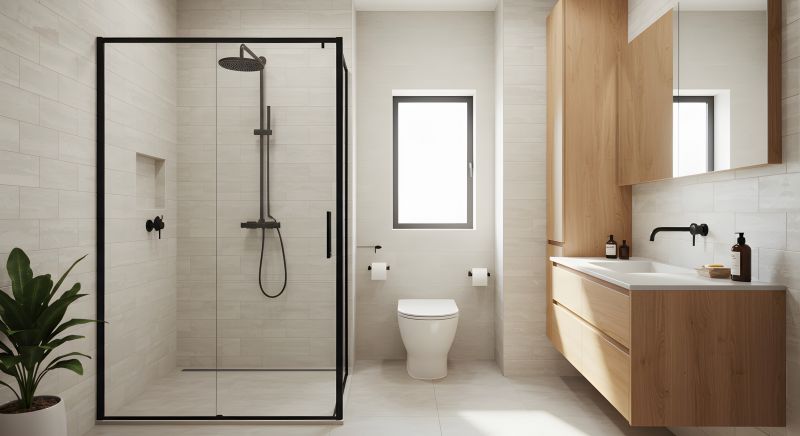
Innovative storage solutions are essential in small bathroom showers. Recessed shelves and corner niches provide convenient access to toiletries without encroaching on the limited space. Incorporating seating or benches can add comfort and functionality, especially in walk-in designs. Lighting also plays a vital role; installing recessed lighting or LED strips enhances visibility and creates a welcoming atmosphere. Thoughtful planning of these elements results in a shower area that is both practical and visually appealing.
| Layout Type | Advantages |
|---|---|
| Corner Shower | Maximizes corner space, ideal for small bathrooms |
| Walk-In Shower | Creates an open feel, accessible design |
| Shower-Tub Combo | Combines bathing and showering in limited space |
| Sliding Door Shower | Saves space with minimal door movement |
| Curbless Shower | Provides seamless transition and accessibility |
| Niche Storage | Reduces clutter with built-in shelves |
| Frameless Glass Enclosure | Enhances visual openness |
| Compact Fixtures | Optimizes space without sacrificing function |
Effective small bathroom shower layouts combine functionality with aesthetic appeal. By selecting the right configuration, materials, and accessories, it is possible to create a space that feels larger and more inviting. Thoughtful design choices, such as glass enclosures and built-in storage, contribute to a clutter-free environment. Proper lighting and color schemes further enhance the sense of openness, making small bathrooms comfortable and stylish.

